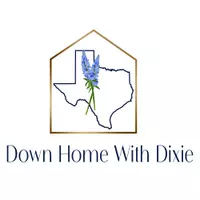$813,123
For more information regarding the value of a property, please contact us for a free consultation.
112 Carnation CV Georgetown, TX 78628
4 Beds
4 Baths
3,041 SqFt
Key Details
Property Type Single Family Home
Sub Type Single Family Residence
Listing Status Sold
Purchase Type For Sale
Square Footage 3,041 sqft
Price per Sqft $267
Subdivision Parkside On The River
MLS Listing ID 3636488
Sold Date 09/30/25
Style 1st Floor Entry
Bedrooms 4
Full Baths 4
HOA Fees $70/ann
HOA Y/N Yes
Year Built 2025
Tax Year 2025
Lot Size 0.282 Acres
Acres 0.282
Property Sub-Type Single Family Residence
Source actris
Property Description
New Coventry Home! The Hideaway floorplan offers an exceptional one-story design that combines style, comfort, and functionality. Featuring 4 spacious bedrooms and 4 bathrooms, this home is perfect for families or those who enjoy entertaining. The open-concept layout creates a welcoming atmosphere, with a spacious living area that seamlessly connects to the gourmet kitchen and dining space. Each bedroom offers plenty of privacy, with the master suite providing a luxurious retreat complete with a spa-inspired bathroom and walk-in closet.
In addition to the generous living space, the Hideaway includes a three-car garage, providing ample room for parking, storage, or even a workshop. This thoughtfully designed floorplan allows for easy living and is perfect for those seeking a blend of convenience and elegance all on one level.
Location
State TX
County Williamson
Area Gtw
Rooms
Main Level Bedrooms 4
Interior
Interior Features High Ceilings, Double Vanity, Interior Steps, Kitchen Island, Open Floorplan, Pantry, Primary Bedroom on Main, Recessed Lighting, Smart Thermostat, Walk-In Closet(s), See Remarks
Heating Central
Cooling Central Air
Flooring Carpet, Tile, Wood
Fireplace Y
Appliance Built-In Oven(s), Dishwasher, Disposal, Exhaust Fan, Gas Cooktop, Oven, Self Cleaning Oven, Stainless Steel Appliance(s), Vented Exhaust Fan, Tankless Water Heater
Exterior
Exterior Feature Rain Gutters, Lighting, See Remarks
Garage Spaces 3.0
Fence Fenced, Wood, Wrought Iron
Pool None
Community Features Common Grounds, Park, Picnic Area, Playground, Pool, Sidewalks, Smart Car Charging, Street Lights, Underground Utilities, Trail(s), See Remarks
Utilities Available Natural Gas Connected, Underground Utilities, See Remarks
Waterfront Description None
View Neighborhood, Park/Greenbelt
Roof Type Composition,Shingle
Accessibility None
Porch Covered, Patio, Rear Porch
Total Parking Spaces 3
Private Pool No
Building
Lot Description Back Yard, Curbs, Front Yard, Landscaped, Sprinkler - Automatic, Sprinklers In Rear, Sprinklers In Front, Sprinklers On Side, Trees-Small (Under 20 Ft), See Remarks
Faces Southwest
Foundation Slab
Sewer MUD
Water MUD
Level or Stories One
Structure Type Concrete,Frame,Glass,Attic/Crawl Hatchway(s) Insulated,Masonry – All Sides
New Construction Yes
Schools
Elementary Schools Parkside
Middle Schools Stiles
High Schools Rouse
School District Leander Isd
Others
HOA Fee Include Common Area Maintenance,Maintenance Grounds
Restrictions Deed Restrictions,Development Type
Ownership Fee-Simple
Acceptable Financing Cash, Conventional, FHA, Texas Vet, VA Loan
Tax Rate 2.43
Listing Terms Cash, Conventional, FHA, Texas Vet, VA Loan
Special Listing Condition Standard
Read Less
Want to know what your home might be worth? Contact us for a FREE valuation!

Our team is ready to help you sell your home for the highest possible price ASAP
Bought with Real Broker, LLC



