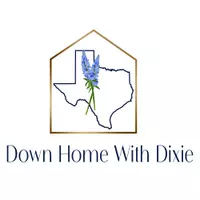$575,000
For more information regarding the value of a property, please contact us for a free consultation.
313 First Down Dash Burnet, TX 78611
4 Beds
2 Baths
2,004 SqFt
Key Details
Property Type Single Family Home
Sub Type Single Family Residence
Listing Status Sold
Purchase Type For Sale
Square Footage 2,004 sqft
Price per Sqft $289
Subdivision Headwaters Of The San Gabriel
MLS Listing ID 3806789
Sold Date 12/02/21
Bedrooms 4
Full Baths 2
HOA Fees $12/ann
HOA Y/N Yes
Year Built 2009
Tax Year 2021
Lot Size 1.218 Acres
Acres 1.218
Property Sub-Type Single Family Residence
Source actris
Property Description
~~Drive down the country road and through the private gates to country living at it's best! 4 bedroom/2 bath ranch style stone home located on 1.2 acres.~~ This home features open floor plan showcasing tray ceilings, recessed lighting with large windows, stone fireplace and a chef's kitchen. Kitchen was designed for cooking, baking and entertaining featuring 2 large islands w/granite slab countertops and boosts tons of counter space & cabinets w/large pantry. Primary bedroom w/high ceilings, walk-in stone shower & large walk-in closet. Property is conveniently situated off Hwy29 with easy access to 281 and 183; peaceful, quiet and space to relax on the 2 covered porches with sunrise/sunset views; property grounds feature mature trees, large stone fire pit for entertaining and detached storage shed.
Location
State TX
County Burnet
Area Bu
Rooms
Main Level Bedrooms 4
Interior
Interior Features Built-in Features, Ceiling Fan(s), Tray Ceiling(s), Granite Counters, Crown Molding, Double Vanity, Entrance Foyer, Kitchen Island, Pantry, Primary Bedroom on Main, Recessed Lighting, Storage, Walk-In Closet(s)
Heating Fireplace(s), Heat Pump
Cooling Central Air, Heat Pump
Flooring Carpet, Tile
Fireplaces Number 2
Fireplaces Type Fire Pit, Free Standing, Living Room, Outside, Stone, Wood Burning
Fireplace Y
Appliance Dishwasher, Disposal, Electric Range, Microwave, Electric Oven, RNGHD, Refrigerator, Electric Water Heater, Water Softener Owned
Exterior
Exterior Feature Lighting
Garage Spaces 2.0
Fence Barbed Wire, Livestock, Partial, Wood
Pool None
Community Features Gated
Utilities Available Electricity Connected, Sewer Connected, Water Connected
Waterfront Description None
View Hill Country
Roof Type Composition
Accessibility See Remarks
Porch Covered, Front Porch, Rear Porch
Total Parking Spaces 6
Private Pool No
Building
Lot Description Back Yard, Cleared, Few Trees, Sprinklers In Front
Faces East
Foundation Slab
Sewer Septic Tank
Water Public
Level or Stories One
Structure Type Stone
New Construction No
Schools
Elementary Schools Shady Grove
Middle Schools Burnet (Burnet Isd)
High Schools Burnet
School District Burnet Isd
Others
HOA Fee Include Common Area Maintenance
Restrictions Covenant
Ownership Fee-Simple
Acceptable Financing Cash, Conventional, FHA, VA Loan
Tax Rate 1.6423
Listing Terms Cash, Conventional, FHA, VA Loan
Special Listing Condition Standard
Read Less
Want to know what your home might be worth? Contact us for a FREE valuation!

Our team is ready to help you sell your home for the highest possible price ASAP
Bought with Non Member



