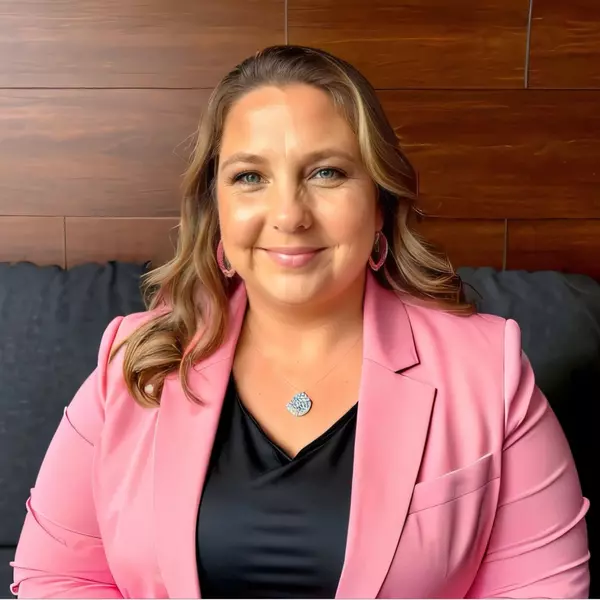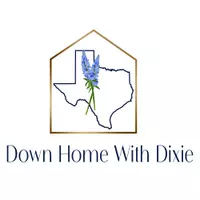
Address not disclosed Florence, TX 76527
3 Beds
2 Baths
1,274 SqFt
UPDATED:
Key Details
Property Type Single Family Home
Sub Type Single Family Residence
Listing Status Active
Purchase Type For Rent
Square Footage 1,274 sqft
Subdivision Florence City
MLS Listing ID 6782671
Bedrooms 3
Full Baths 2
Year Built 1940
Lot Size 0.277 Acres
Acres 0.277
Property Sub-Type Single Family Residence
Source actris
Property Description
Location
State TX
County Williamson
Area Ww
Rooms
Main Level Bedrooms 3
Interior
Interior Features Bookcases, Breakfast Bar, Ceiling Fan(s), Ceiling-High, Chandelier, Granite Counters, Entrance Foyer, In-Law Floorplan, Multiple Dining Areas, Open Floorplan, Pantry, Primary Bedroom on Main, Soaking Tub, Stackable W/D Connections, Walk-In Closet(s)
Cooling Ceiling Fan(s), Central Air, Electric
Flooring Wood
Fireplace N
Appliance Dishwasher, Electric Range, Ice Maker, Microwave, Free-Standing Electric Range, Free-Standing Refrigerator, Self Cleaning Oven, Stainless Steel Appliance(s), Electric Water Heater
Exterior
Exterior Feature Gutters Full, Private Yard
Pool None
Community Features BBQ Pit/Grill, Library, Park, Picnic Area, Playground, Pool, Restaurant, Sidewalks
Utilities Available Above Ground, Cable Available, Cable Connected, Electricity Connected, High Speed Internet, Phone Connected, Sewer Connected, Water Connected
Accessibility None
Total Parking Spaces 5
Private Pool No
Building
Lot Description Back Yard, City Lot, Front Yard, Interior Lot, Native Plants, Trees-Large (Over 40 Ft)
Faces Northeast
Sewer Public Sewer
Level or Stories One
New Construction No
Schools
Elementary Schools Florence
Middle Schools Florence
High Schools Florence
School District Florence Isd
Others
Pets Allowed Medium (< 35 lbs)
Num of Pet 1
Pets Allowed Medium (< 35 lbs)







