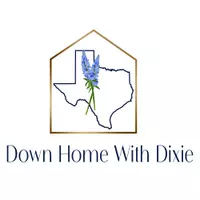
3063 County Road 484 Elgin, TX 78621
3 Beds
2 Baths
2,000 SqFt
UPDATED:
Key Details
Property Type Manufactured Home
Sub Type Manufactured Home
Listing Status Active
Purchase Type For Rent
Square Footage 2,000 sqft
Subdivision Graves
MLS Listing ID 5735981
Bedrooms 3
Full Baths 2
HOA Y/N No
Year Built 2013
Lot Size 1.000 Acres
Acres 1.0
Property Sub-Type Manufactured Home
Source actris
Property Description
Location
State TX
County Williamson
Area Tct
Rooms
Main Level Bedrooms 3
Interior
Interior Features Bookcases, Breakfast Bar, Ceiling Fan(s), Vaulted Ceiling(s), Laminate Counters, Double Vanity, Eat-in Kitchen, Kitchen Island, Multiple Living Areas, No Interior Steps, Open Floorplan, Pantry, Primary Bedroom on Main, Recessed Lighting, Soaking Tub, Walk-In Closet(s)
Heating Central
Cooling Central Air
Flooring Vinyl
Fireplace Y
Appliance Dishwasher, Microwave, Electric Oven, Free-Standing Electric Range, Refrigerator
Exterior
Exterior Feature Exterior Steps, Private Entrance, Private Yard
Fence Back Yard, Cross Fenced, Front Yard, Full, Gate, Perimeter, Wire
Pool None
Community Features None
Utilities Available Electricity Connected, Sewer Connected, Water Connected
Accessibility None
Porch Deck, Front Porch, Rear Porch, Side Porch
Total Parking Spaces 2
Private Pool No
Building
Lot Description Back Yard, Cleared, Farm, Front Yard, Level, Open Lot, Private, Trees-Large (Over 40 Ft)
Faces Southeast
Sewer Septic Tank
Level or Stories One
New Construction No
Schools
Elementary Schools Coupland
Middle Schools Coupland Middle
High Schools Taylor
School District Coupland Isd
Others
Pets Allowed No
Pets Allowed No







