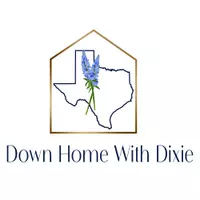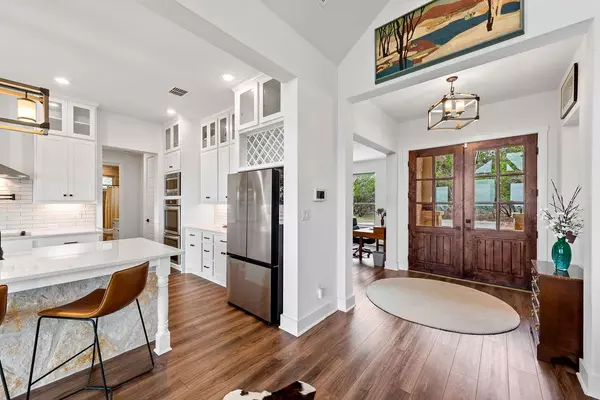213 Lets Roll 2.99 DR Fischer, TX 78623
4 Beds
2.5 Baths
2,974 SqFt
UPDATED:
Key Details
Property Type Single Family Home
Sub Type Single Family Residence
Listing Status Active
Purchase Type For Sale
Square Footage 2,974 sqft
Price per Sqft $290
Subdivision Summit Estates At Fischer 1
MLS Listing ID 6823381
Bedrooms 4
Full Baths 2
Half Baths 1
HOA Fees $100/ann
HOA Y/N Yes
Year Built 2022
Annual Tax Amount $11,709
Tax Year 2025
Lot Size 2.990 Acres
Acres 2.99
Property Sub-Type Single Family Residence
Source actris
Property Description
landscape in the heart of the Texas Hill Country, this sprawling property features a 2,974 sqft home nestled on a 2.99
Acre lot with the best views in all of Fischer, Texas. Your living room has views that span miles, from the soaring
ceilings to the wall of windows. You have a floor-to-ceiling fireplace with a raised hearth. Your kitchen features an
island with a limestone base, subway tile backsplash, built-in ovens + microwave, built-in wine rack, farmhouse basin
sink, smooth cooktop, and walk-in pantry. Located at the front of the home is a powder room perfect for guests and a
dedicated office or mixed-use space. The large primary suite will not disappoint, with its sprawling views through
extra-large windows and ample storage spread across two closets, including a huge walk-in closet with custom builtins. The ensuite features a soaking tub framed by a window with more hill country views, a walk-in shower, a water
closet with linen storage, and a double vanity framed by multiple built-ins. Your other bedrooms are generously sized,
with a secondary bath conveniently located between them, as a bonus area upstairs. When it's time to relax, venture
out into your expansive outdoor living space under the covered patio. Nature enthusiast? You'll love all of the
butterflies and hummingbirds. Escape to the Texas Hill Country to play in the waters of Canyon Lake. Enjoy jet skiing
on the lake, hiking the various trails near the home, browsing the boutique shops in town, and being close to the main
roads. Current appraisal valued at $790K. Whole-house water
filtration system. 400 amp Electric service to allow for a guest house. Two thousand twenty-four taxes were $6,467.66.
(Appraisal districts' numbers are overstated) Live Life In Luxury With Private, Breathtaking Sunsets From Home!
Location
State TX
County Comal
Rooms
Main Level Bedrooms 4
Interior
Interior Features Breakfast Bar, Ceiling Fan(s), Cathedral Ceiling(s), High Ceilings, Granite Counters, Double Vanity, Eat-in Kitchen, Interior Steps, Kitchen Island, Open Floorplan, Pantry, Primary Bedroom on Main, Soaking Tub, Storage, Walk-In Closet(s)
Heating Central
Cooling Central Air
Flooring Carpet, Tile, Wood
Fireplaces Number 1
Fireplaces Type Wood Burning
Fireplace No
Appliance Built-In Oven(s), Cooktop, Dishwasher, Disposal, Electric Cooktop, Microwave, Electric Water Heater, Water Softener Owned
Exterior
Exterior Feature Exterior Steps, Gutters Full
Garage Spaces 3.0
Fence None
Pool None
Community Features None
Utilities Available Electricity Connected, Water Connected
Waterfront Description None
View Hill Country
Roof Type Composition,Shingle
Porch Covered
Total Parking Spaces 3
Private Pool No
Building
Lot Description Back Yard, Garden, Native Plants, Many Trees, Trees-Medium (20 Ft - 40 Ft)
Faces Northeast
Foundation Slab
Sewer Septic Tank
Water Private
Level or Stories One and One Half
Structure Type Masonry – Partial,Stone,Stucco
New Construction No
Schools
Elementary Schools Rebecca Creek
Middle Schools Mountain Valley Middle
High Schools Canyon Lake
School District Comal Isd
Others
HOA Fee Include Common Area Maintenance
Special Listing Condition Standard







