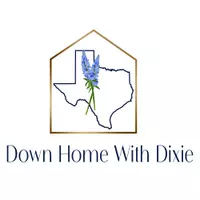15001 Banbridge TRL Austin, TX 78717
3 Beds
3 Baths
2,626 SqFt
OPEN HOUSE
Sat Jun 07, 1:00pm - 4:00pm
Sat Jun 07, 4:00pm - 7:00pm
Sun Jun 08, 12:00pm - 4:00pm
Mon Jun 09, 4:00pm - 7:00pm
Tue Jun 10, 4:00pm - 7:00pm
Wed Jun 11, 4:00pm - 7:00pm
UPDATED:
Key Details
Property Type Single Family Home
Sub Type Single Family Residence
Listing Status Active
Purchase Type For Sale
Square Footage 2,626 sqft
Price per Sqft $251
Subdivision Avery Ranch West Ph 02
MLS Listing ID 3718444
Bedrooms 3
Full Baths 2
Half Baths 1
HOA Fees $196/qua
HOA Y/N Yes
Year Built 2004
Tax Year 2024
Lot Size 7,627 Sqft
Acres 0.1751
Property Sub-Type Single Family Residence
Source actris
Property Description
Location
State TX
County Williamson
Area Cls
Interior
Interior Features Breakfast Bar, Ceiling Fan(s), High Ceilings, Eat-in Kitchen, Entrance Foyer, Interior Steps, Kitchen Island, Multiple Living Areas, Open Floorplan, Walk-In Closet(s)
Heating Central, Fireplace(s)
Cooling Ceiling Fan(s), Central Air
Flooring Carpet, Tile
Fireplaces Number 1
Fireplaces Type Gas, Gas Log, Living Room
Fireplace Y
Appliance Dishwasher, Disposal, Microwave, Free-Standing Gas Oven, Free-Standing Gas Range, Stainless Steel Appliance(s)
Exterior
Exterior Feature Balcony, Exterior Steps, Private Yard
Garage Spaces 4.0
Fence Back Yard, Fenced, Gate, Privacy, Wood, Wrought Iron
Pool None
Community Features Common Grounds, Golf, Park, Playground, Pool, Sport Court(s)/Facility, Tennis Court(s)
Utilities Available Cable Available, Electricity Connected, Natural Gas Connected, Sewer Connected, Water Connected
Waterfront Description None
View Golf Course
Roof Type Composition,Shingle
Accessibility None
Porch Covered, Front Porch
Total Parking Spaces 8
Private Pool No
Building
Lot Description Back Yard, Backs To Golf Course, Front Yard, Landscaped, Level, Private, Views
Faces South
Foundation Slab
Sewer Public Sewer
Water Public
Level or Stories Two
Structure Type Brick,HardiPlank Type,Masonry – Partial
New Construction No
Schools
Elementary Schools Rutledge
Middle Schools Artie L Henry
High Schools Vista Ridge
School District Leander Isd
Others
HOA Fee Include Common Area Maintenance
Restrictions Deed Restrictions
Ownership Fee-Simple
Acceptable Financing Cash, Conventional, FHA, VA Loan
Tax Rate 2.0796
Listing Terms Cash, Conventional, FHA, VA Loan
Special Listing Condition Standard
Virtual Tour https://my.matterport.com/show/?m=omQ4FCv7mXZ&mls=1






