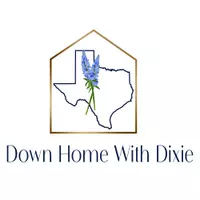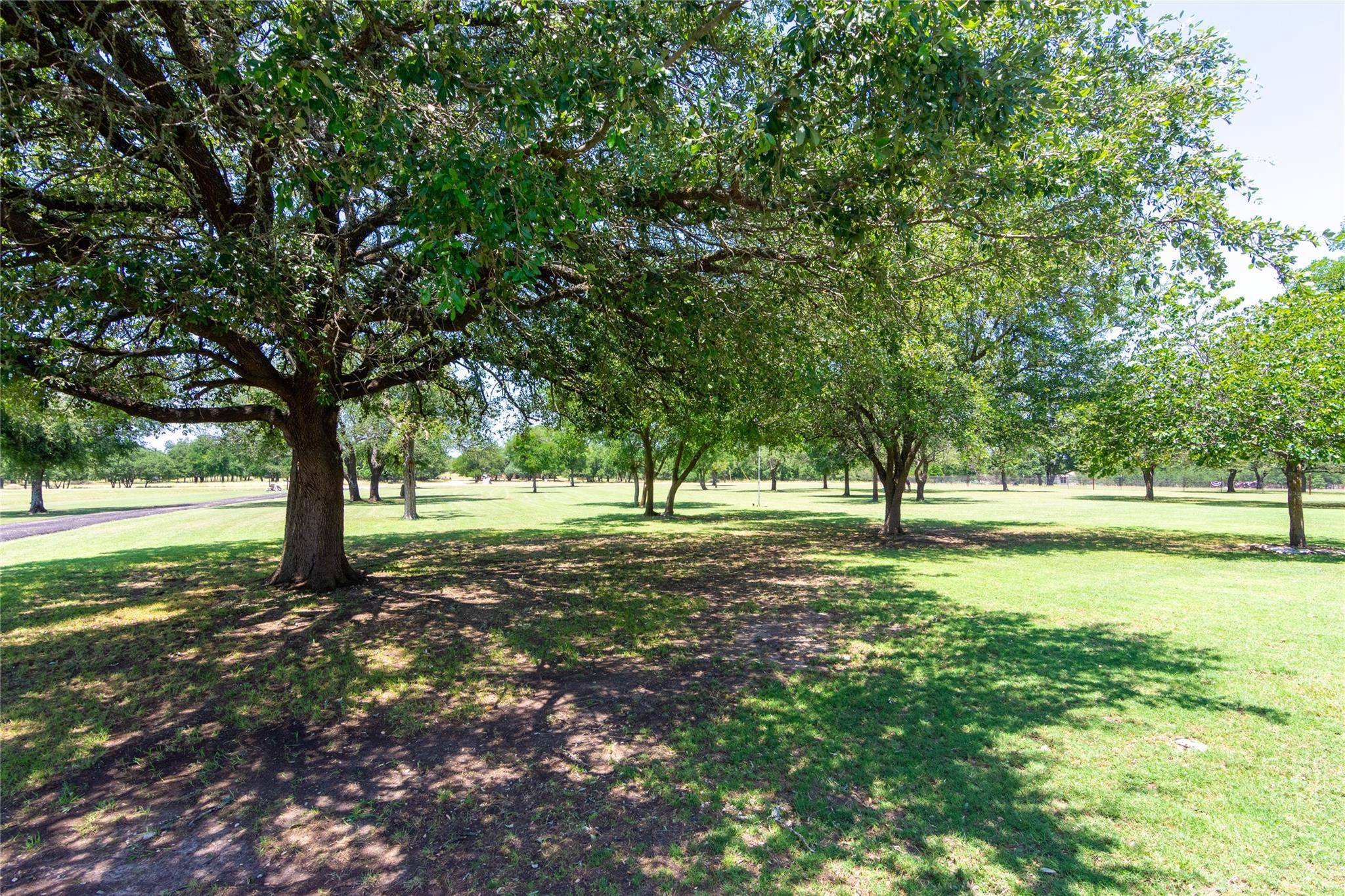1265 Mourning Dove CT Salado, TX 76571
3 Beds
3 Baths
3,379 SqFt
UPDATED:
Key Details
Property Type Single Family Home
Sub Type Single Family Residence
Listing Status Active
Purchase Type For Sale
Square Footage 3,379 sqft
Price per Sqft $284
Subdivision Hidden Spgs Sec Two
MLS Listing ID 3531706
Bedrooms 3
Full Baths 2
Half Baths 1
HOA Fees $205/ann
HOA Y/N Yes
Year Built 2004
Annual Tax Amount $11,411
Tax Year 2024
Lot Size 5.000 Acres
Acres 5.0
Property Sub-Type Single Family Residence
Source actris
Property Description
The private primary suite offers tray ceilings & a luxurious ensuite bath w/a walk-in shower w/dual shower heads, a Jacuzzi tub, & a generous walk-in closet.Tile flooring runs throughout the main living spaces, w/carpet in bedrooms & game room. Upstairs, you'll find a massive game room w/reinforced flooring—perfect for the pool table (conveys)—plus a wet bar & air hockey table (also conveys), making it the ultimate entertainment zone
Outside, the features continue: 1,500 sq ft foam-insulated shop, plumbed for water and HVAC, w/high-efficiency LED warehouse lighting, 40-ft RV parking pad w/30-amp outlet, Solar panels. Raised garden beds w/drip irrigation, a timer system,& a large rain barrel. Sprinkler System, Fenced yard, Oversized well house for added utility, & more. Whether you're looking for a peaceful retreat, a place to work& play, or space to grow & create, this beautifully maintained property offers it all. Minutes from city conveniences but miles from ordinary. 3D Dollhouse tour: https://tinyurl.com/mmkcyshu
Location
State TX
County Bell
Area Sh
Rooms
Main Level Bedrooms 3
Interior
Interior Features Built-in Features, Ceiling Fan(s), Cathedral Ceiling(s), Coffered Ceiling(s), Tray Ceiling(s), Granite Counters, Crown Molding, Double Vanity, Entrance Foyer, In-Law Floorplan, Kitchen Island, Multiple Living Areas, Open Floorplan, Pantry, Primary Bedroom on Main, Recessed Lighting, Walk-In Closet(s), Wet Bar
Heating Central, Propane
Cooling Ceiling Fan(s), Central Air
Flooring Carpet, Tile
Fireplaces Number 1
Fireplaces Type Living Room, Propane
Fireplace Y
Appliance Built-In Oven(s), Dishwasher, Electric Cooktop, Microwave, Stainless Steel Appliance(s)
Exterior
Exterior Feature See Remarks, Garden, Rain Gutters, RV Hookup
Garage Spaces 3.0
Fence See Remarks, Fenced, Wrought Iron
Pool None
Community Features See Remarks, Tennis Court(s)
Utilities Available Electricity Available, Propane, Water Available
Waterfront Description None
View Trees/Woods
Roof Type Composition,Shingle
Accessibility None
Porch Covered, Patio, Porch
Total Parking Spaces 6
Private Pool No
Building
Lot Description Cul-De-Sac, Landscaped, Native Plants, Sprinkler - Automatic, Trees-Large (Over 40 Ft)
Faces West
Foundation Slab
Sewer Aerobic Septic
Water Well
Level or Stories One and One Half
Structure Type Masonry – All Sides,Stone
New Construction No
Schools
Elementary Schools Thomas Arnold
Middle Schools Salado
High Schools Salado
School District Salado Isd
Others
HOA Fee Include Common Area Maintenance
Restrictions Deed Restrictions
Ownership Fee-Simple
Acceptable Financing Cash, Conventional, FHA, VA Loan
Tax Rate 1.6119
Listing Terms Cash, Conventional, FHA, VA Loan
Special Listing Condition Standard
Virtual Tour https://idx.realtourvision.com/idx/278941







