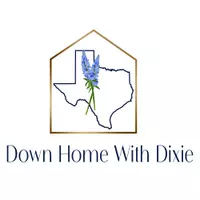1231 Oak Grove RD Luling, TX 78648
4 Beds
3 Baths
3,360 SqFt
UPDATED:
Key Details
Property Type Single Family Home
Sub Type Single Family Residence
Listing Status Active
Purchase Type For Sale
Square Footage 3,360 sqft
Price per Sqft $446
Subdivision Withheld
MLS Listing ID 8381023
Bedrooms 4
Full Baths 3
Year Built 2015
Annual Tax Amount $11,344
Tax Year 2024
Lot Size 12.541 Acres
Acres 12.541
Property Sub-Type Single Family Residence
Source actris
Property Description
At the heart of the property is a well-maintained 2,400 sq ft ranch-style home featuring a covered back porch, carport, and open living areas designed for comfort and practicality. Just behind the main residence sits a 1,600 sq ft secondary building, currently configured as a professional-grade office and private gym. This structure includes commercial-grade glass and entry doors, a luxurious high-end sauna and shower, and a wrap-around covered patio—perfect for work, wellness, or entertaining.
The land is ag-exempt and livestock-ready, currently home to cows with built pens and infrastructure in place for additional animals. Whether you're looking to embrace a rural lifestyle or develop a small-scale agricultural operation, this property is ready for your vision.
An added bonus: a poured slab on site is primed for finishing—allowing for an additional dwelling, studio, or guesthouse. With a full-price offer, the seller is open to completing this extra structure, offering even more potential and value.
Conveniently located in Luling, TX, this unique property blends peaceful country living with modern amenities and development flexibility. Whether you're looking for a multi-use homestead, business headquarters, or a private retreat—1231 Oak Grove delivers.
Location
State TX
County Caldwell
Area Cc
Rooms
Main Level Bedrooms 4
Interior
Interior Features See Remarks, Ceiling Fan(s), Granite Counters, Open Floorplan, Primary Bedroom on Main, Storage
Heating Central
Cooling Central Air
Flooring Laminate
Fireplace Y
Appliance Gas Range
Exterior
Exterior Feature See Remarks, Barbecue, Garden, Private Entrance, Private Yard, Restricted Access
Fence Livestock, Partial, Wire
Community Features None
Utilities Available Electricity Connected, Sewer Connected, Water Connected
Waterfront Description None
View See Remarks
Roof Type Shingle
Accessibility See Remarks
Porch Awning(s), Covered, Front Porch, Rear Porch
Total Parking Spaces 6
Private Pool Yes
Building
Lot Description Agricultural, Flag Lot, Front Yard, Garden, Trees-Medium (20 Ft - 40 Ft), Trees-Moderate
Faces East
Foundation Slab
Sewer Aerobic Septic
Water Public
Level or Stories One
Structure Type HardiPlank Type
New Construction No
Schools
Elementary Schools Luling Primary
Middle Schools Luling
High Schools Luling
School District Luling Isd
Others
Restrictions None
Acceptable Financing Cash, Conventional
Tax Rate 1.6
Listing Terms Cash, Conventional
Special Listing Condition Standard







