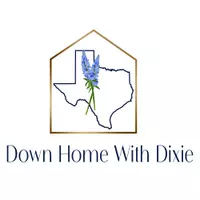343 Riverside DR Killeen, TX 76542
4 Beds
3 Baths
2,413 SqFt
UPDATED:
Key Details
Property Type Single Family Home
Sub Type Single Family Residence
Listing Status Active
Purchase Type For Sale
Square Footage 2,413 sqft
Price per Sqft $662
MLS Listing ID 581061
Style Hill Country,Ranch
Bedrooms 4
Full Baths 3
Construction Status Resale
HOA Y/N No
Year Built 2019
Lot Size 17.325 Acres
Acres 17.325
Property Sub-Type Single Family Residence
Property Description
Location
State TX
County Bell
Interior
Interior Features All Bedrooms Down, Attic, Bookcases, Built-in Features, Cedar Closet(s), Ceiling Fan(s), Chandelier, Carbon Monoxide Detector, Cathedral Ceiling(s), Double Vanity, Garden Tub/Roman Tub, High Ceilings, Primary Downstairs, Living/Dining Room, Main Level Primary, Open Floorplan, Stone Counters, Recessed Lighting, Split Bedrooms, Storage, Soaking Tub
Heating Central, Heat Pump, Propane
Cooling Central Air, Electric, Heat Pump, 1 Unit
Flooring Concrete, Painted/Stained
Fireplaces Number 2
Fireplaces Type Gas, Gas Log, Great Room, Propane, Wood Burning, Outside
Equipment Satellite Dish
Fireplace Yes
Appliance Convection Oven, Double Oven, Dishwasher, Gas Cooktop, Gas Range, Ice Maker, PlumbedForIce Maker, Refrigerator, Tankless Water Heater, Vented Exhaust Fan, Washer, Some Electric Appliances, Some Gas Appliances, Microwave, Range
Laundry Washer Hookup, Electric Dryer Hookup, Inside, Laundry Closet, Laundry in Utility Room, Laundry Room, Laundry Tub, Other, Sink, See Remarks
Exterior
Exterior Feature Awning(s), Covered Patio, Fire Pit, Horse Facilities, Lighting, Outdoor Grill, Outdoor Kitchen, Other, Porch, Private Yard, Storage, See Remarks, Propane Tank - Owned
Parking Features Carport, Detached Carport, Oversized, RV Access/Parking, Unpaved
Carport Spaces 2
Fence Cross Fenced, Full, Gate, Game Fence, High Fence, Perimeter, Pipe, Ranch Fence, Split Rail, Wire
Pool None
Community Features None
Utilities Available Above Ground Utilities, Electricity Available, Propane, Trash Collection Private, Underground Utilities, Water Available
Waterfront Description See Remarks,Water Access,Other
View Y/N Yes
Water Access Desc Not Connected (at lot),Private,See Remarks,Well
View Hills, Panoramic, Rural, River, Water
Roof Type Metal
Porch Covered, Patio, Porch, Refrigerator
Building
Story 1
Entry Level One
Foundation Slab
Sewer Not Connected (at lot), Public Sewer, Septic Tank
Water Not Connected (at lot), Private, See Remarks, Well
Architectural Style Hill Country, Ranch
Level or Stories One
Additional Building Barn(s), Outbuilding, Storage, Workshop
Construction Status Resale
Schools
School District Florence Isd
Others
Tax ID 400101
Security Features Smoke Detector(s)
Acceptable Financing Cash, Conventional, VA Loan
Listing Terms Cash, Conventional, VA Loan








