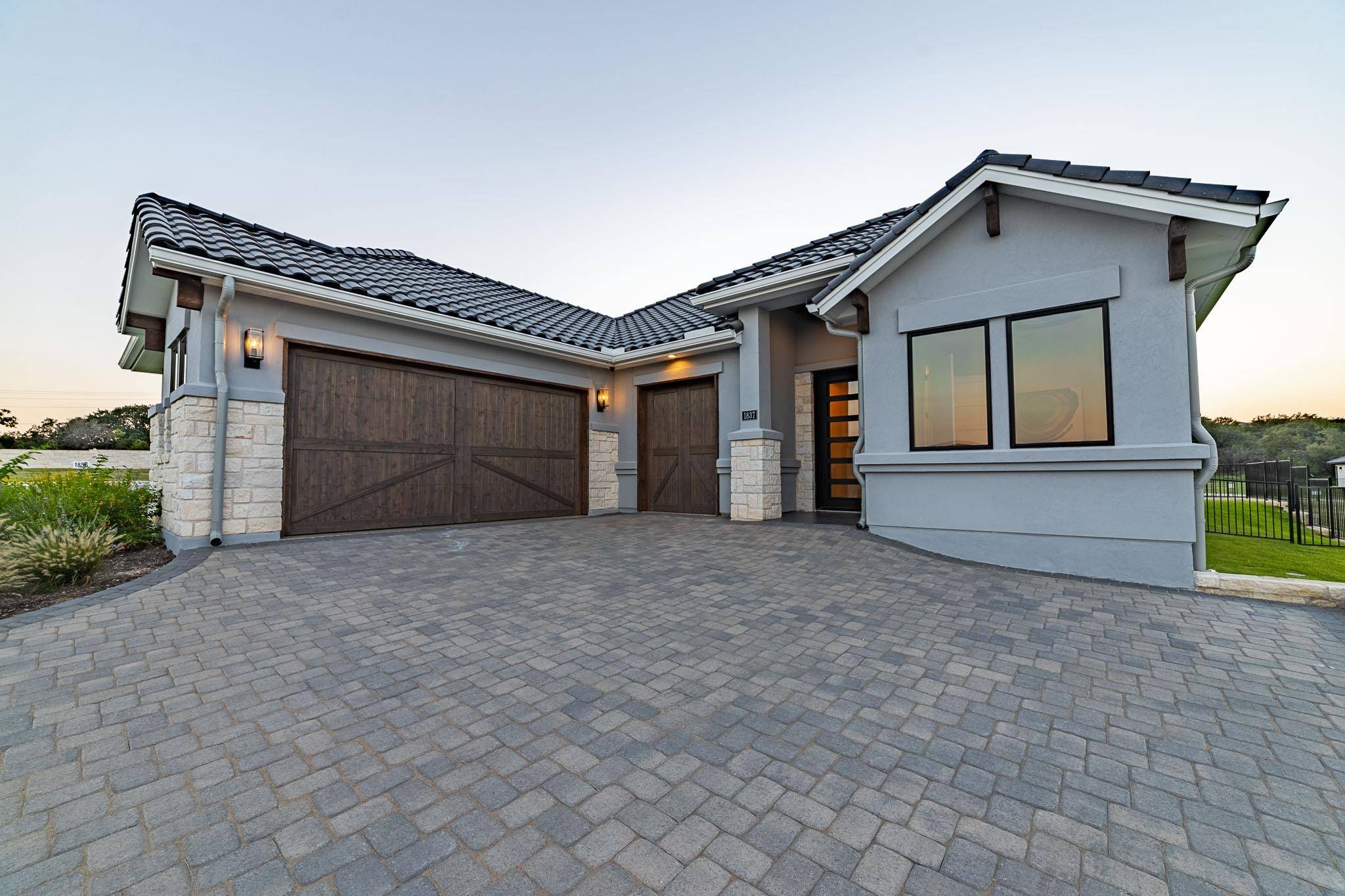1837 Art Adams Way Spicewood, TX 78669
3 Beds
3 Baths
2,439 SqFt
UPDATED:
Key Details
Property Type Single Family Home
Sub Type Single Family Residence
Listing Status Active
Purchase Type For Sale
Square Footage 2,439 sqft
Price per Sqft $348
Subdivision Enclave At Barton Creek Lakeside
MLS Listing ID HLM173278
Style Custom
Bedrooms 3
Full Baths 3
HOA Fees $550/mo
Year Built 2021
Lot Size 8,712 Sqft
Acres 0.2
Property Sub-Type Single Family Residence
Source highland
Property Description
Location
State TX
County Burnet
Interior
Interior Features High Ceilings, Breakfast Bar, Coffered Ceiling(s), Crown Molding, Pantry, Split Bedroom, No Steps to Entry, Quartz Countertops
Heating Central
Cooling Central Air
Flooring Hard Tile, Hardwood
Fireplaces Type One, Pre-fab
Appliance Dishwasher, Disposal, Microwave, Built-In Refrigerator, Washer Hookup, Cooktop, Wall Oven
Exterior
Exterior Feature Handicap Access
Parking Features Garage Door Opener, Golf Cart Storage, Side Entry
Fence Wrought Iron, Partial
View Hill Country
Roof Type Tile
Building
Story 1
Foundation Slab
Sewer Public Sewer
Water Public
Structure Type Wood Siding,Stone,Stucco
Schools
School District Marble Falls







