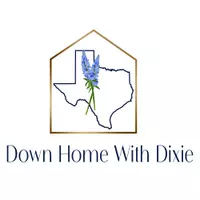1201 Jennings Branch RD Georgetown, TX 78633
5 Beds
3 Baths
3,221 SqFt
UPDATED:
Key Details
Property Type Single Family Home
Sub Type Single Family Residence
Listing Status Active
Purchase Type For Sale
Square Footage 3,221 sqft
Price per Sqft $325
Subdivision Whisper Wood I
MLS Listing ID 8246358
Style Single level Floor Plan
Bedrooms 5
Full Baths 3
HOA Y/N No
Year Built 2021
Annual Tax Amount $15,268
Tax Year 2024
Lot Size 2.219 Acres
Acres 2.219
Property Sub-Type Single Family Residence
Source actris
Property Description
Location
State TX
County Williamson
Rooms
Main Level Bedrooms 5
Interior
Interior Features Coffered Ceiling(s), High Ceilings, Tray Ceiling(s), Granite Counters, Stone Counters, Double Vanity, Eat-in Kitchen, Entrance Foyer, High Speed Internet, In-Law Floorplan, Kitchen Island, Multiple Living Areas, Open Floorplan, Pantry, Primary Bedroom on Main, Recessed Lighting
Heating Central, Electric, Fireplace(s)
Cooling Central Air, Electric, Zoned
Flooring Carpet, Tile
Fireplaces Number 1
Fireplaces Type Great Room
Fireplace No
Appliance Built-In Electric Range, Built-In Range, Dishwasher, Disposal, Electric Range, Exhaust Fan
Exterior
Exterior Feature Gutters Full, Lighting, Private Yard
Garage Spaces 3.0
Fence Back Yard, Vinyl
Pool None
Community Features None
Utilities Available Electricity Connected, High Speed Internet, Underground Utilities, Water Connected
Waterfront Description None
View Neighborhood, Trees/Woods, See Remarks
Roof Type Composition,Shingle
Porch Covered, Porch, Rear Porch
Total Parking Spaces 6
Private Pool No
Building
Lot Description Back Yard, Corner Lot, Front Yard, Level, Private, Public Maintained Road, Sprinkler - Automatic, Sprinklers In Rear, Sprinklers In Front, Sprinklers On Side, Many Trees, Trees-Large (Over 40 Ft), Trees-Medium (20 Ft - 40 Ft)
Faces Southwest
Foundation Slab
Sewer Aerobic Septic
Water Public
Level or Stories One
Structure Type Masonry – All Sides,Plaster,Stone,Stucco
New Construction No
Schools
Elementary Schools Jo Ann Ford
Middle Schools Douglas Benold
High Schools Georgetown
School District Georgetown Isd
Others
Special Listing Condition Standard
Virtual Tour https://media.showingtimeplus.com/sites/1201-jennings-branch-georgetown-tx-78633-14150556/branded







