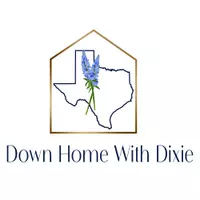2536 Red Fern DR Harker Heights, TX 76548
4 Beds
3 Baths
3,132 SqFt
UPDATED:
Key Details
Property Type Single Family Home
Sub Type Single Family Residence
Listing Status Active
Purchase Type For Sale
Square Footage 3,132 sqft
Price per Sqft $117
Subdivision Skipcha Mountain Estates Ph
MLS Listing ID 562646
Style Traditional
Bedrooms 4
Full Baths 2
Half Baths 1
Construction Status Resale
HOA Y/N No
Year Built 2010
Lot Size 8,398 Sqft
Acres 0.1928
Property Sub-Type Single Family Residence
Property Description
You just got your PCS orders to Fort Cavazos.
You're picturing the chaos, the packing, the deadlines.
You hear the clock ticking.
You feel the weight of finding a home that fits your family, your timeline, your needs — before time runs out.
Here's what's in front of you: 2536 Redfern Dr., Harker Heights.
It's not just another listing you scroll past.
? Picture walking through four bedrooms, three living areas — spacious, open, ready to fill with life.
? Imagine the smooth granite countertops under your hands, the sound of kids laughing as they play, the ease of pulling dinner together in a functional, family-ready kitchen.
? See yourself stepping into the backyard, feeling the stress slip away as you breathe in the space, the calm, the knowing you've landed somewhere solid.
Let me be real with you:
*You need space? You get it here.
*You need schools you can trust? You're zoned to Killeen ISD — Mountain View Elementary, Union Grove Middle, Harker Heights High.
* You need a smart commute, and a price point that makes sense? Check, check.
? AND IT'S BEEN PRICE-REDUCED.
The opportunity is right here, right now.
But here's the truth:
This home will NOT wait while you “think about it.”
It will NOT wait while you “see what else is out there.”
It will NOT wait while you “run numbers.”
So, If you're the kind of person who wants to see it for yourself ? DM me now.
If you need to talk it through and understand the details ? Let's set up a call.
If you're the one who just knows in your gut when it's right ? You already know what to do.
Message me NOW.
Let's get you into this home before another family makes the move first.
Because in this market, speed wins.
And YOU are the kind of person who knows how to win.
Location
State TX
County Bell
Interior
Interior Features All Bedrooms Up, Ceiling Fan(s), Dining Area, Separate/Formal Dining Room, Entrance Foyer, Garden Tub/Roman Tub, Home Office, Multiple Living Areas, MultipleDining Areas, Open Floorplan, Recessed Lighting, Separate Shower, Tub Shower, Upper Level Primary, Vanity, Walk-In Closet(s), Wired for Sound, Window Treatments, Breakfast Area, Granite Counters, Kitchen Island
Heating Central, Electric
Cooling Attic Fan, Electric
Flooring Carpet, Combination, Ceramic Tile, Vinyl
Fireplaces Type None
Fireplace No
Appliance Dishwasher, Electric Range, Disposal, Microwave, Oven, Refrigerator, Water Heater, Some Electric Appliances, Range, Water Softener Owned
Laundry Washer Hookup, Electric Dryer Hookup, Laundry in Utility Room, Main Level, Laundry Room
Exterior
Exterior Feature Covered Patio
Parking Features Attached, Door-Single, Garage Faces Front, Garage
Garage Spaces 2.0
Garage Description 2.0
Fence Back Yard, Wood
Pool None
Community Features None, Curbs
Utilities Available Electricity Available
View Y/N No
Water Access Desc Public
View None
Roof Type Composition,Shingle
Porch Covered, Patio
Building
Story 2
Entry Level Two
Foundation Slab
Sewer Public Sewer
Water Public
Architectural Style Traditional
Level or Stories Two
Construction Status Resale
Schools
Elementary Schools Mountain View Elementary
Middle Schools Union Grove Middle School
High Schools Harker Heights High School
School District Killeen Isd
Others
Tax ID 394401
Security Features Smoke Detector(s)
Acceptable Financing Cash, Conventional, FHA, VA Loan
Listing Terms Cash, Conventional, FHA, VA Loan
Virtual Tour https://youtu.be/BO5W6XKvDUY?si=u4ucBg6oZyIdduaF








